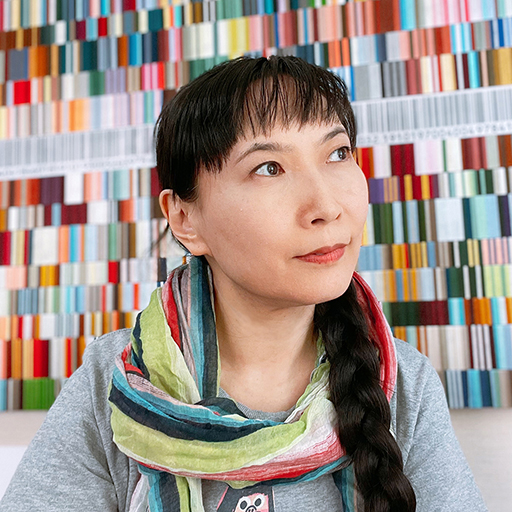寧波博物館は寧波の郊外鄞州区の中心にあり、建物がかっこよいというのと博物館大好きなので一度見てみたいと思い行ってみました。
建物は王澍(Wang Shu)という建築家が設計したもので、壁や屋根に古い家で使われていたれんがや瓦を使っており、中国江南地方の伝統的な特色を活かしたデザイン。窓がかなりランダムに配置され、結構大胆かつモダンな構成になっています。
特に、3階部分のカフェ・レクチャールーム・各展示室が大きなバルコニーによって繋がれ、さらにそのバルコニーから2階へ伸びる大きな階段の空間など、どこから見ても絵になる空間になっています。
場所を問わず、古民家では屋根や壁から勝手に草が生えていて可愛らしい光景になっている事がありますが、この博物館でも屋根や壁からもう草が生えており建物に更なる味つけをしています。こうなる事は最初から狙っていたのでしょうが、日本の建築家・藤森照信氏の建てた「タンポポハウス」「にらハウス」(屋根にタンポポとニラが植えてある)をちょっと思い出しました。
王澍(Wang Shu)氏は杭州の中国美術学院の教授であり同学院の象山地区校舎も設計していて、そちらも面白そうなので見に行ってみたいです。
I’ve been to Ningbo museum in Yinzhou district which is in the suburb in Ningbo, Zhejiang province. Because I wanted to see the building and I love visiting museum.
The building was designed by a Chinese architect Wang Shu. The tiles and bricks from old houses are used for the roof and wall, so the design has traditional Jiangnan style taste. Windows are arranged in pretty random way, so the shape itself has dynamic and modern taste.
In particular, in third floor, Cafe, lecture room, and each exhibition rooms are connected by a large balcony, and there is a large staircase connected to the second floor from the balcony. So seen from any angle, this building looks cool and interesting.
In old house, sometimes small plants grow randomly from the walls and roof, it looks quite cute. In this museum, plants are already growing from the walls and roof. I think it was designed to be like this in furture, it reminded me a Japanese architect Terunobu Fujimori’s “Dandelion House,” “leek House”(dandelion and leek are planted on the roof).
I would like to go to see Xiangshan district school building of China Academy of Art in Hangzhou, because the same architect designed the building.

































